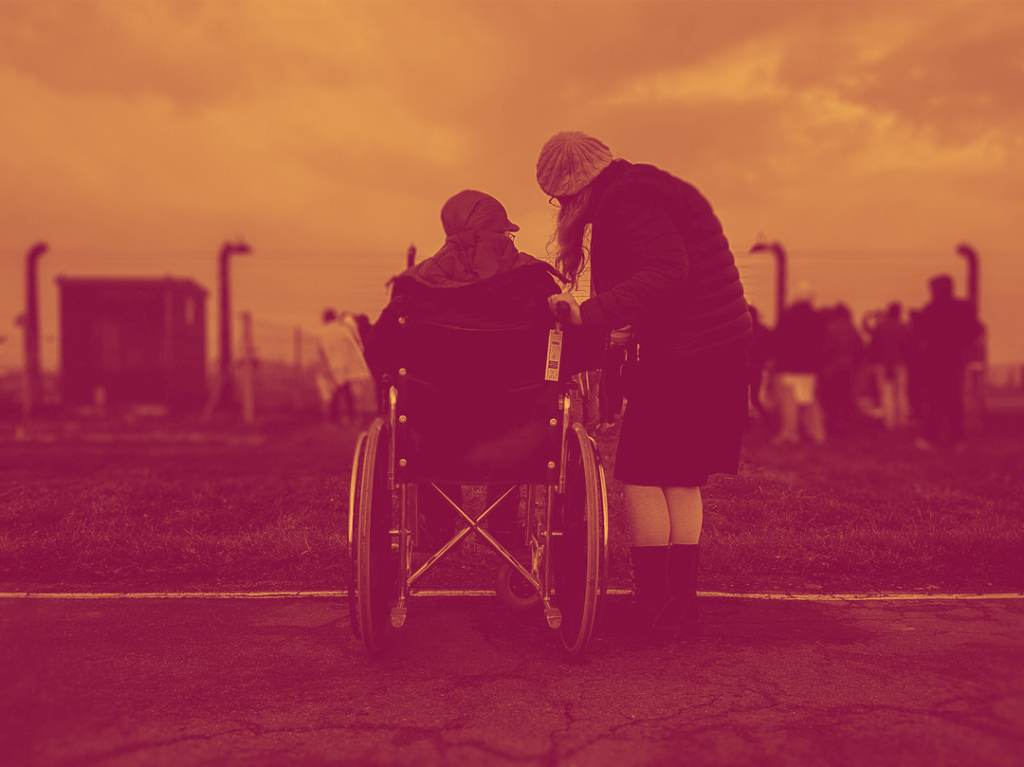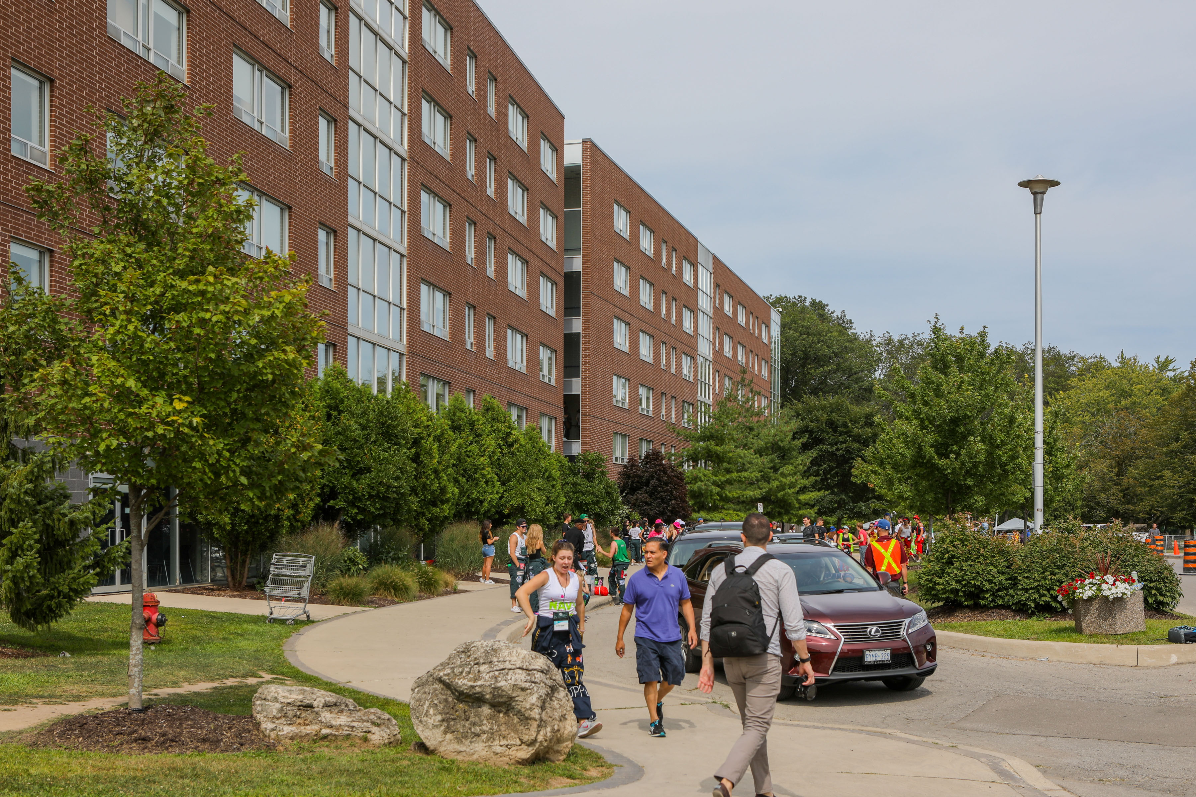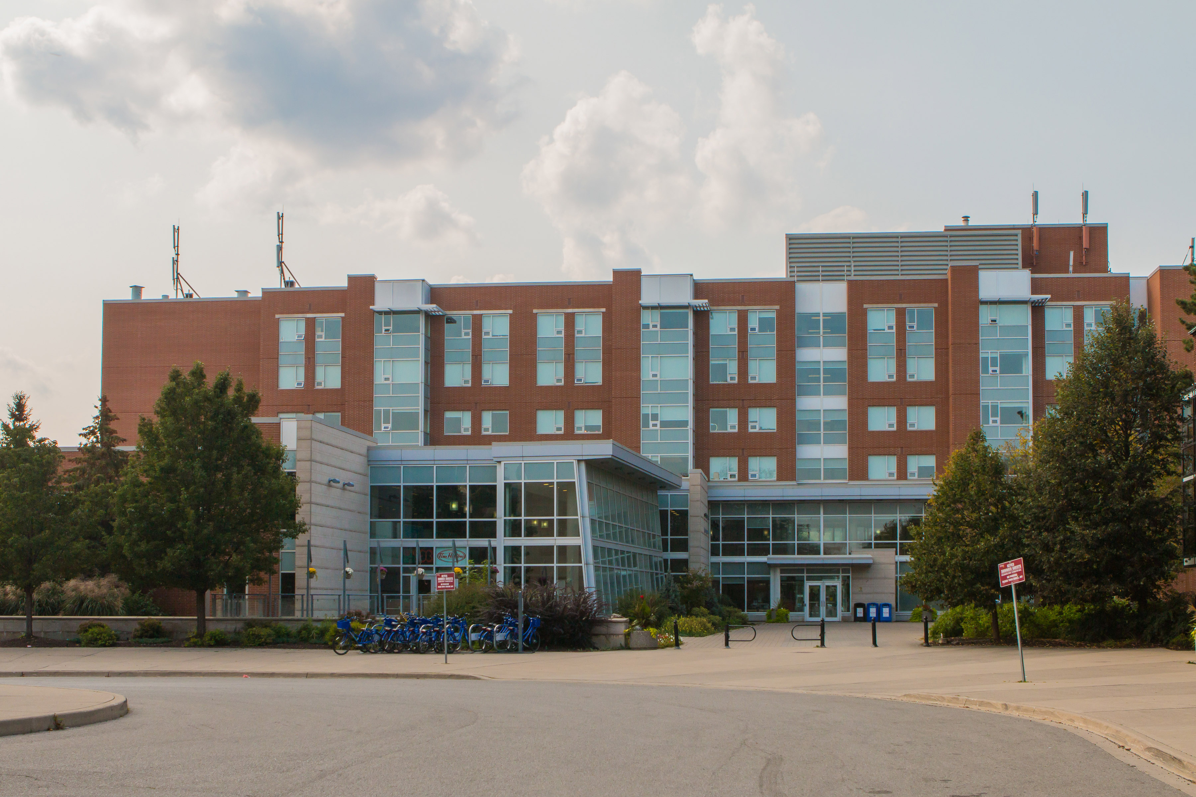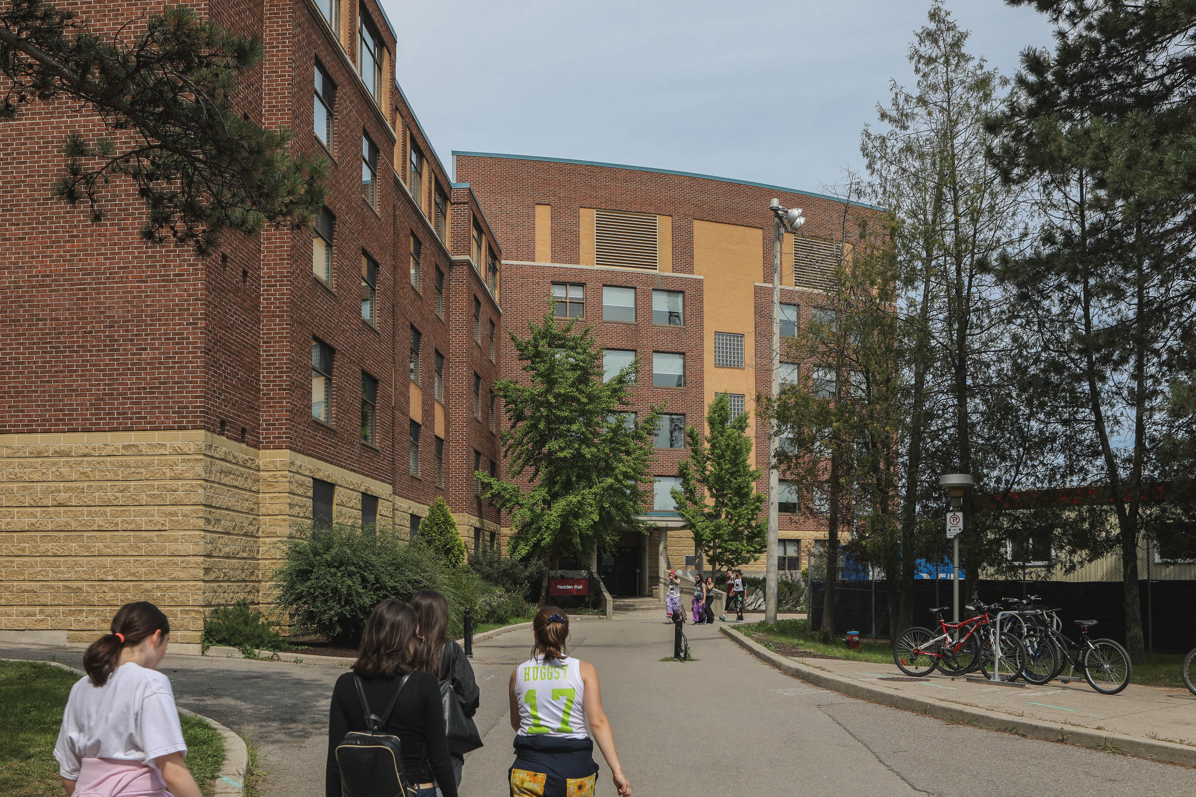This year, Housing and Conference Services (HCS) initiated an external accessibility audit of all residence buildings to ensure that HCS spaces were not only compliant with legislation but also able to meet the changing needs and expectations of McMaster’s residence students and guests. Areas of improvement were identified to be addressed through our on-going accessibility strategy, as well as changes that could be quickly implemented.
As a result, soon many doorknobs will be updated to levers, public washrooms will have their fixtures adjusted to an accessible height, common room furniture will be repositioned, and additional door operators will be installed in buildings with designated accessible rooms. Further, two additional residence buildings now have fire alarms with strobe lights.
HCS is also committed to creating accessible policies and digital spaces. In collaboration with campus partners, HCS implemented a new Service Animal Policy to support student needs. Additionally, HCS has begun rolling out their new AODA compliant websites.

Capital Projects
The following operational items impact all three buildings:
- Painting of the lobby door frames, film on glass or applying a pattern/image to the glazed surface, to provide visual indicators of clear glazing at Les Prince
- Changing of door hardware for common areas in all the 3 buildings to lever handles
- Applying a Pattern, image to the glazed surface, to prevent people from crashing into the glazed facade
- Re-organizing furniture / clutter in common areas in all 3 buildings
- AED Machine height adjustment to make it accessible at Mary Keyes
- Remove visual barriers at barrier-free counter at Mary Keyes and reposition vending machines to provide sufficient access and clear travel space

Les Prince Hall
- Main Entrance – Relocate power door opener to be out of the path of moving doors.
- Accessible Washrooms – Equip entry doors with power-assisted access
- Laundry Room Door and other common use rooms – Equip entry door with power-assisted access
- Main floor main washroom – implement suggested improvements to sink faucet lever handle, adjust height of hand dryer to accessible height and replace current grab bar with L-shaped grab bar

Mary E. Keyes Residence
- Basement public washroom – add door operator
- Add power door operators to Residence common areas on upper floors (study room, garbage room, meeting room and public washrooms)
- Install emergency call buttons on the upper floor public washrooms
- Main floor accessible washroom – adjust height of accessories to current barrier-free standards

Hedden Hall
- Install power door operator and emergency call button for single use accessible washrooms
- Install power door operator for basement men’s washroom
- Install power door operator for basement women’s washroom
- Install power door operator for laundry room
- Main floor accessible washroom 148 – adjust height of accessories to accessible height
- Provide signage for ramp, provide proper landing at bottom of ramp, new approach sidewalk
- Install a compliant handrail on basement ramp
