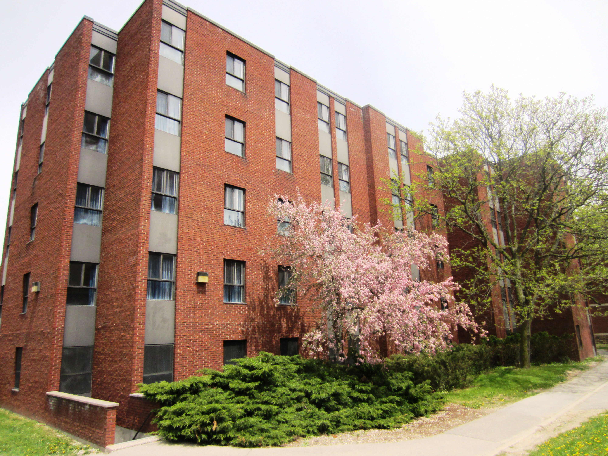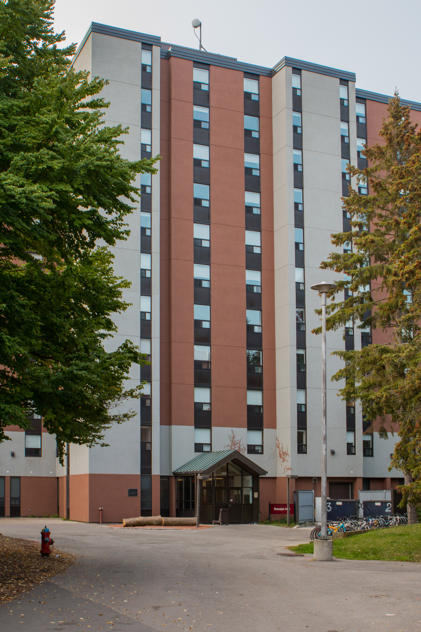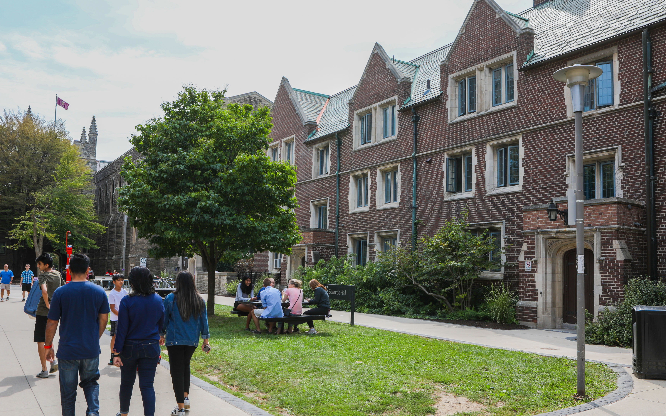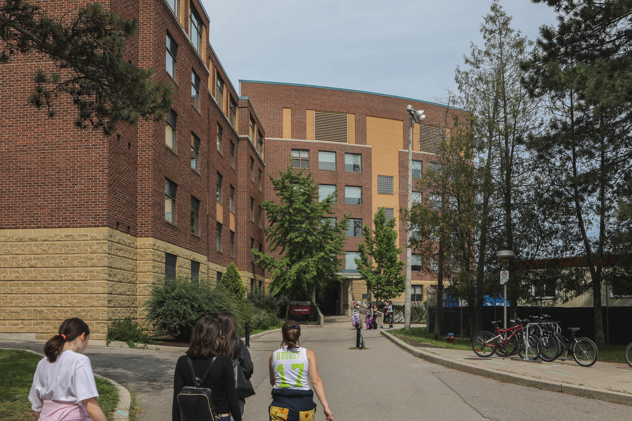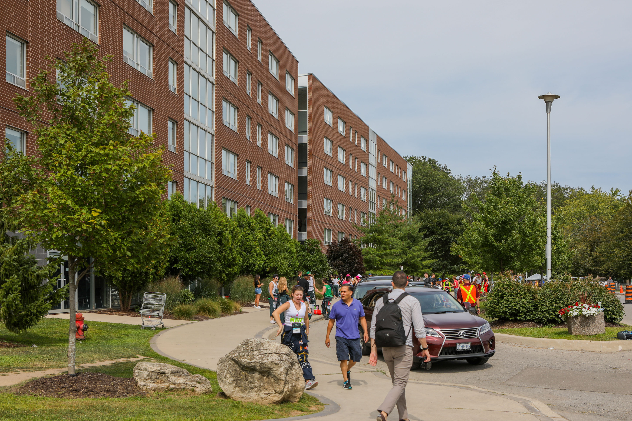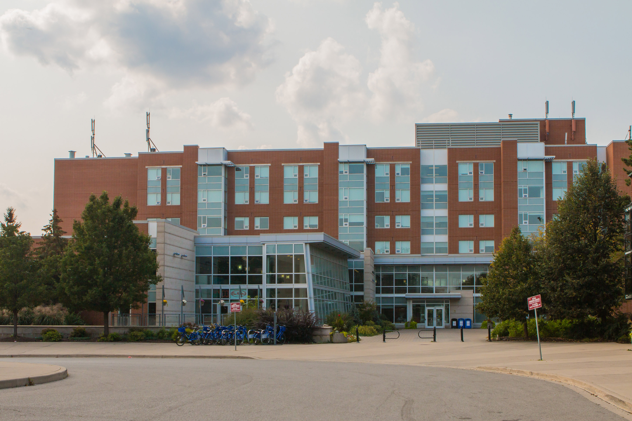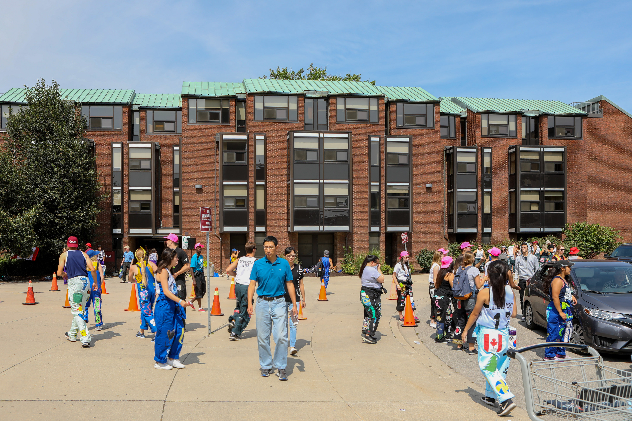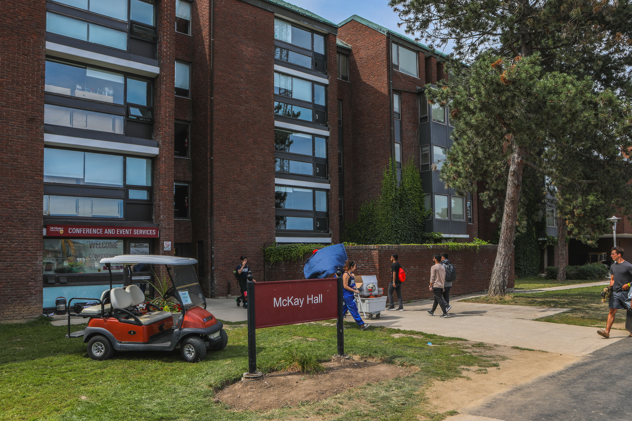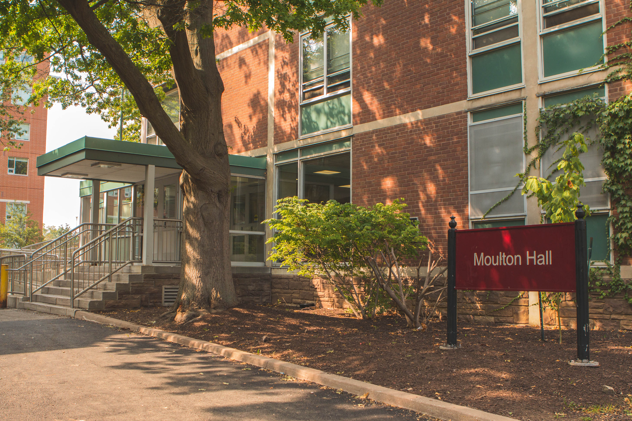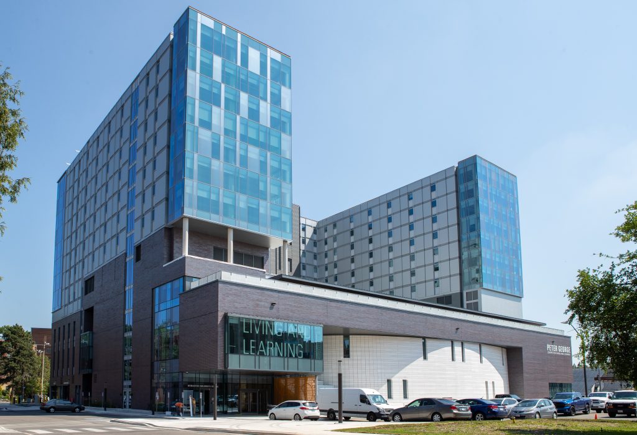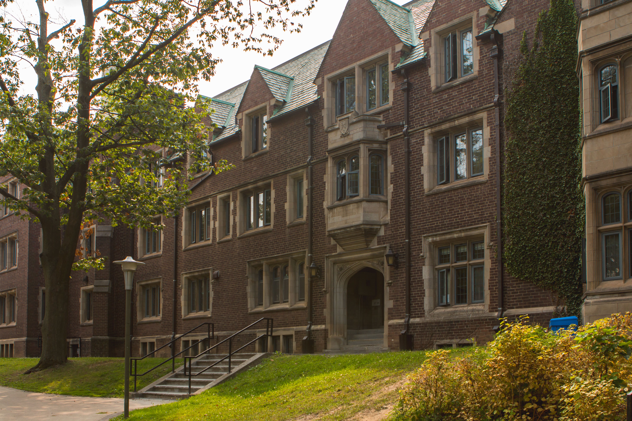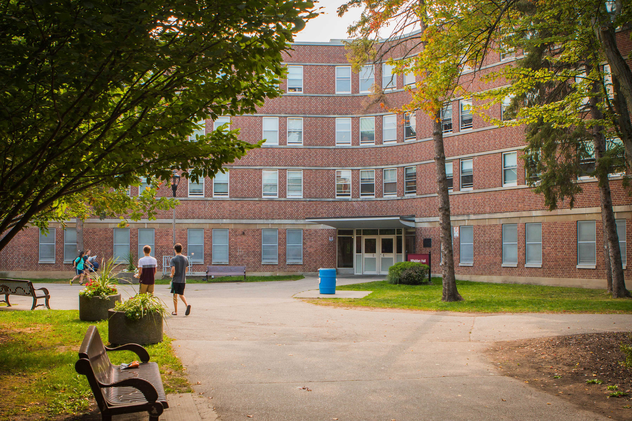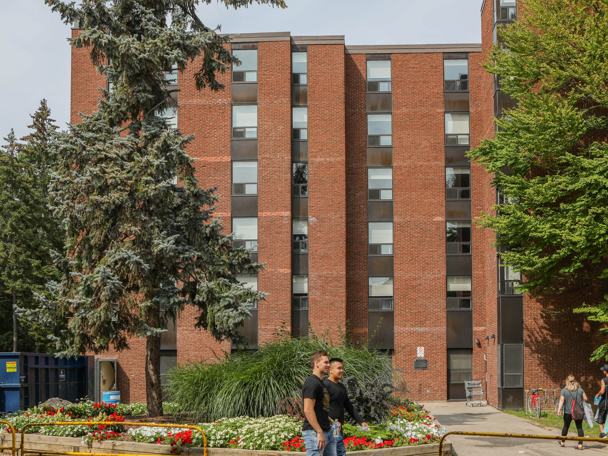Bates Residence
Residence Life Area Coordinator: Matthew Metcalf
Bates Residence is a co-ed furnished apartment style building that houses up to 506 students in a given year. Across 6 floors, the different room styles are 2 students in a one bedroom apartment, 4 students in a four bedroom apartment, and 6 students in a six bedroom apartment. Each apartment includes a kitchen, bathroom, and living area and is equipped with a stove, fridge (2 for 6 bedroom apartments), dining table with chairs, a couch/loveseat, chairs, shower, toilet, and sink.
Bates has a games room, study space, and laundry facilities, all located in the basement. This is building is serviced by 2 elevators and is located in the West Quad.
View Building on Google MapsRooms Types In Bates Residence
Brandon Hall
Residence Life Area Coordinator: Heather Smith
Brandon Hall is the tallest building on campus and houses 557 co-ed students in traditional style rooms. Each floor has separate male and female washroom and shower facilities, and shared common rooms. Study rooms, party rooms, laundry facilities, and tunnel access to Centro, the North Quad’s main dining hall, can be found in the basement of Brandon Hall. This building is serviced by 3 elevators.
View Building on Google Maps
Rooms Types In Brandon Hall
Edwards Hall
Residence Life Area Coordinator: Sarah O’Dwyer
Edwards Hall is a co-ed residence that houses up to 98 people across four floors in the Residence North Quad. Separate male and female washroom and shower facilities are on each floor. There are two common rooms with kitchenettes available in Edwards, as well as laundry facilities and study rooms in the basement.
View Building on Google Maps
Rooms Types In Edwards Hall
Hedden Hall
Residence Life Area Coordinator: Sarah O'Dwyer
Hedden Hall is a co-ed residence located in the North Quad that houses up to 389 students over five floors. There are single use washrooms spaced throughout the floors. There are common rooms on each floor and laundry facilities, study rooms, and multi-purpose rooms are available in the basement. This building is serviced by 2 elevators.
View Building on Google Maps
Rooms Types In Hedden Hall
Les Prince Hall
Residence Life Area Coordinator: Neil Donato
Les Prince Hall is a co-ed residence that houses up to 389 students in the Residence North Quad. Single and double rooms are both available and all include an ensuite bathroom with a mirror, toilet, sink, and shower stall. There are common rooms and study rooms on each floor as well as laundry facilities located on the first floor. This building is serviced by 2 elevators.
View Building on Google Maps
Rooms Types In Les Prince Hall
Mary E. Keyes Residence
Residence Life Area Coordinator: Victoria Parkins
Mary E. Keyes Residence is a co-ed residence that houses up to 280 students across seven floors. Rooms are suite-style, with four people living in each suite. Suites include Kitchenettes with a fridge, cooktop and microwave, and built-in island with stools, living rooms with a love seat, and a coffee table.
There are lounges and study rooms on each floor as well as a large study area and laundry facilities both located on the second floor. Tim Hortons, a convenience store, and “East Meets West Bistro” are all located on the main floor, along with the West Quad Service Centre. This building is served by 2 elevators and is located in the Residence West Quad.
View Building on Google MapsRooms Types In Mary E. Keyes Residence
Matthews Hall
Residence Life Area Coordinator: Victoria Parkins
Matthews Hall is a co-ed residence located in the West Quad and houses 258 students across four floors. Separate male and female washrooms are available throughout the floors. Common rooms are located on every floor, as well as laundry facilities and study rooms in the basement.
View Building on Google Maps
Rooms Types In Matthews Hall
McKay Hall
Residence Life Area Coordinator: Amani Amstutz
McKay Hall is a co-ed residence that houses 272 students across six floors. Separate male and female washroom facilities are available throughout the floors as well as common rooms. Laundry and study rooms are located in the basement in addition to tunnel access to Centro, the North Quad’s main dining hall. This building is serviced by one elevator.
View Building on Google MapsRooms Types In McKay Hall
Moulton Hall
Residence Life Area Coordinator: Matthew Metcalf
Moulton Hall is a co-ed residence on the West Quad, that houses 234 students, and based on demand, can include designated all-female floors. Separate male and female washrooms are available throughout the floors. There are common rooms on each floor and laundry facilities, study rooms, and a large party room in the basement.
View Building on Google Maps
Rooms Types In Moulton Hall
Peter George Centre for Living and Learning
Residence Life Area Coordinator: Sam Samon
This new 340,000 square foot building of multi-functional space opened in fall 2019 and is the largest building on campus. It features a 500-bed residence and conference facility on floors 4 through 10. It also features two new 600 seat student lecture halls, underground parking, a new daycare and a state of the art active learning classroom.
Rooms Types In Peter George Centre for Living and Learning
Wallingford Hall
Residence Life Area Coordinator: Victoria Parkins
Wallingford Hall is a female-only residence that houses 75 students across four floors. Washrooms are shared and spread out along the floors. There is one common room on the main floor and additional kitchenettes on the main and second floors. Laundry facilities are located in the basement and a “tea room” is located on the main floor. Wallingford is the only all-female residence on campus and is located in the Residence West Quad.
Tour a double room in Wallingford Hall!
View Building on Google Maps
Rooms Types In Wallingford Hall
Whidden Hall
Residence Life Area Coordinator: Amani Amstutz
Whidden Hall is a co-ed residence that houses 333 students across 5 floors. Common rooms and separate male and female washroom facilities are located on each floor. Laundry facilities, study rooms, and a multi-purpose room are located in the basement. This building is serviced by one elevator and is located in the Residence North Quad.
View Building on Google MapsRooms Types In Whidden Hall
Woodstock Hall
Residence Life Area Coordinator: Neil Donato
Woodstock Hall is a co-ed residence that houses 295 students across 7 floors. Separate male and female washroom facilities are located on each floor, as well as shared common rooms. Laundry facilities, study rooms, and a multipurpose room are located on the lower level in addition to tunnel access to Centro, the North Quad’s main dining hall.
View Building on Google Maps

